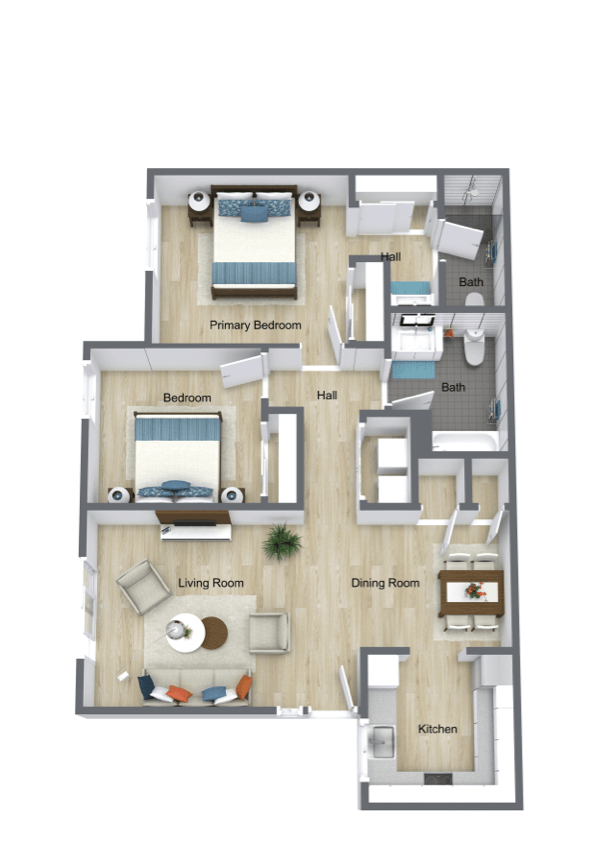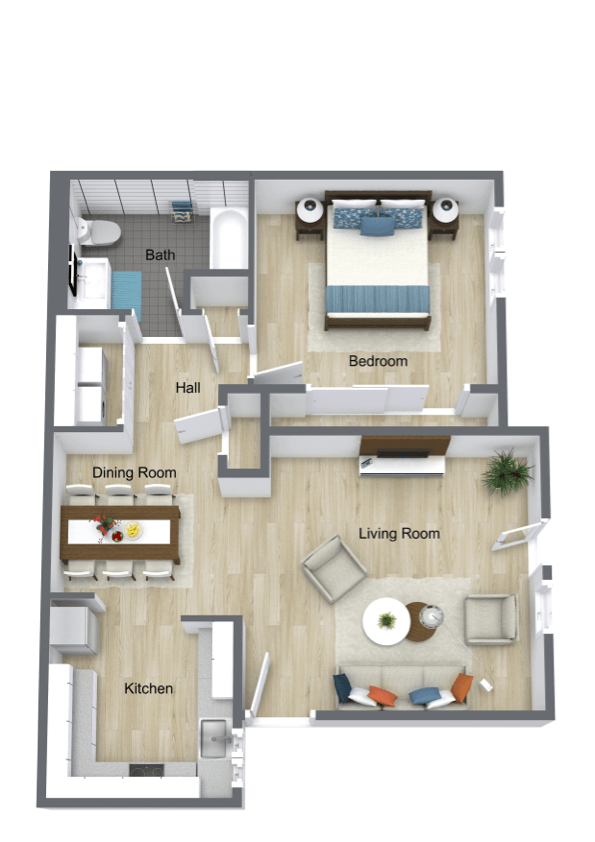Floor Plans
FLOOR PLANS
Orchards 1
2 BED 2 BATH
Living Room – 17′.6 x 12′ 6
Dining Room – 9′ 8 x 8′ 9
Master Bedroom -13′ 10 x 11′ 5
Bedroom 2 – 10′ x 11′
2 Full Bathrooms – 5′ x 4′
3 BED 2 BATH
Living Room – 17′.6 x 12′ 6
Dining Room – 10′ 2 x 9′ 8
Master Bedroom – 13′ 6 x 11′ 6
Walk In Closet – 9′ 2 x 4′
Bedroom 2 – 11′ 3 x 9’10
Bedroom 3 – 11’3 x 9’10
2 Full Bathrooms – 5′ x 4′
Orchards 2







